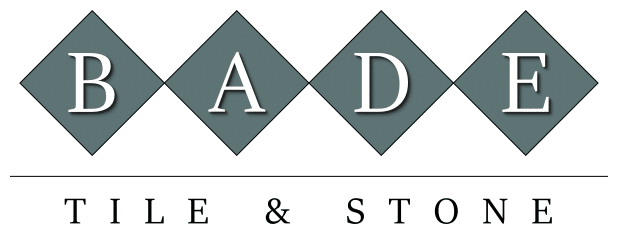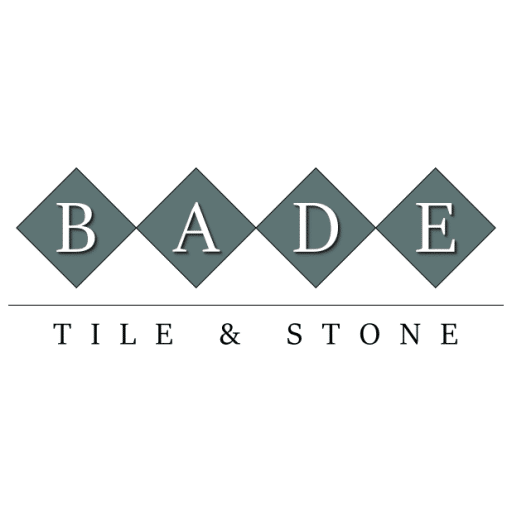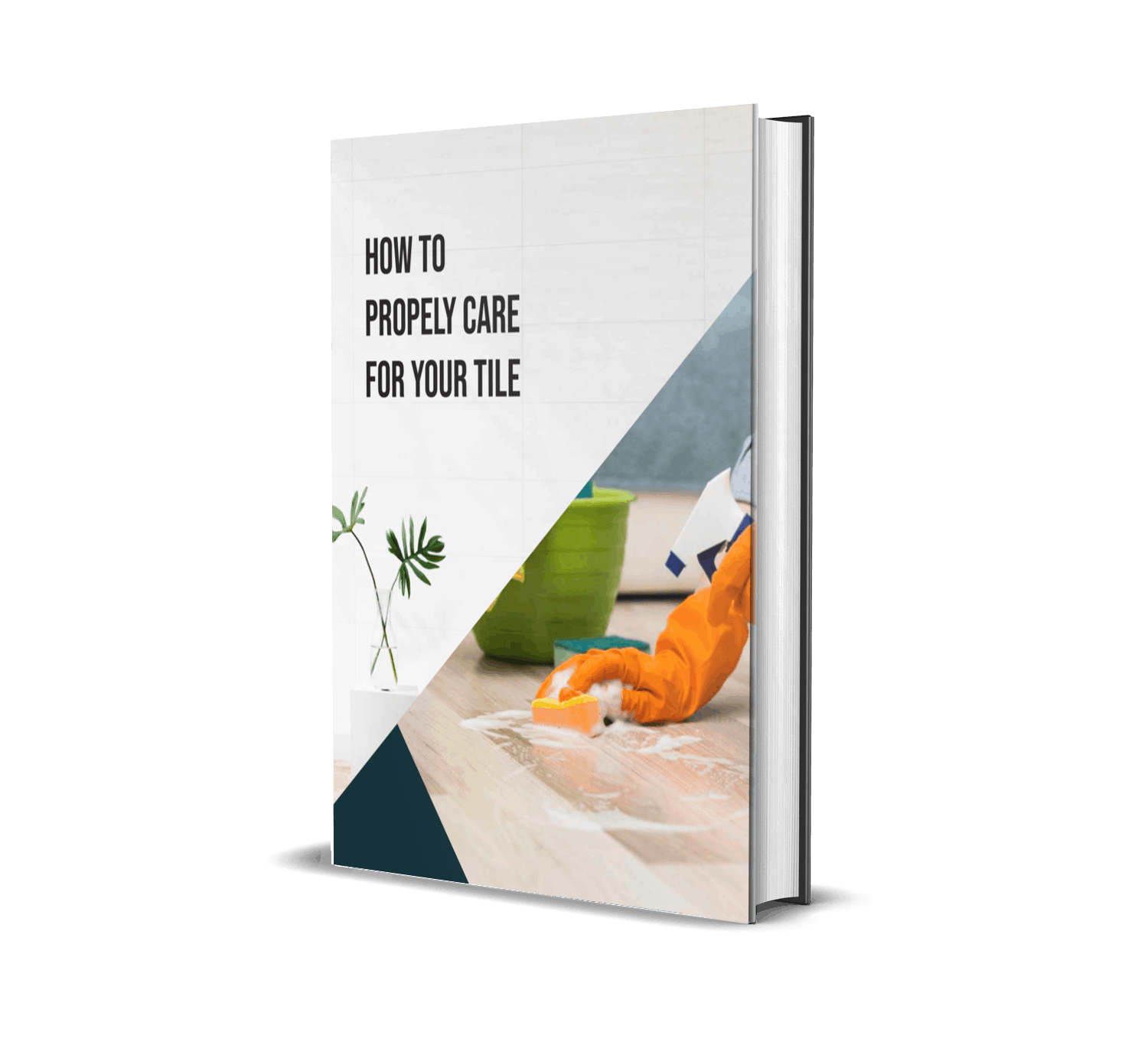A curbless shower is commonly regarded as “universal” and is incredibly adaptable. Because these showers have a very low threshold—or none at all—users can roll or walk right in. Curbless showers can also have a hand-held shower, a built-in seat, and strategically positioned grab bars for stability, however, they can still be used the old-fashioned way, with the user standing to take a shower. Now let’s explore how to install a curbless shower.
A Curbless Shower: What Is It?
Most tile showers feature a curb to divide the shower floor from the bathroom’s other flooring. Simply put, a curbless shower does not have a curb.
It has several advantages for removing the curb. Its appearance makes it to the top of the list. The bathroom floor tile blends in perfectly with the shower because there is no curb. This gives it a modern, sleek look. The second advantage of curbless showers is that they eliminate the risk of tripping. You don’t have to be worried about stepping on anything when you get in and out of the shower. And lastly, removing the curb also removes a section of the bathroom that is most likely to leak.
Guide On How To Install A Curbless Shower
Installing a curbless shower requires a few crucial preparations to guarantee a level, smooth floor that permits water to drain appropriately and gives the space an elegant, modern look.
Materials & Tools
- Drill
- Drywall or cement backer board
- Level
- Saw for tile cutting
- Screwdriver
- Shower base that is specially constructed slope or curbless
- Shower drain with a flange that can be adjusted
- Shower pan liner
- Silicone sealant or caulk
- Thinset mortar
- Tile
- Tile glue
- Trowel
- Utility knife
- Waterproof liner or membrane
Steps On How To Install A Curbless Shower
Curbless showers can be installed using one of two main techniques.
Technique 1: Prefabricated Pan And Drain
The most popular do-it-yourself technique for installing a curbless walk-in shower is to install a prefabricated unit that comes with the shower pan and drain parts already installed. These units are made for reliable installation and do-it-yourself comfort because they often come as a system with additional supplies such as proprietary sealant. Read the material that comes with it carefully as it will help you decide how to adjust your particular project to comply with the following general guidelines:
Step #1: Take away the subfloor.
Step #2: As needed, align or adjust the plumbing.
Step #3: If a new, recessed subfloor is required, cut insets into the joists.
Step #4: Put in a recessed OSB or comparable subfloor.
Step #5: After sealing the base unit’s drain, dry fit the base into the subfloor’s recessed area.
Step #6: Put a thin set on the flooring and back butter the prefabricated unit’s underside. Take note that depending on the unit type, you may need to lay waterproof sheeting before putting it in the prefabricated shower pan.
Step #7: After positioning the unit, weigh it down to ensure it is set – tile stacks are a good option for this.
Step #8: Once the shower pan is set, tile over it, be careful to caulk the area where the sloping shower tile connects to the bathroom floor.
Technique 2: A Built-In Shower With A Linear Drain
A less popular and more technically complex way to install a curbless shower is to use wedges to raise the shower floor and install a hidden linear drain at the shower’s entrance. This technique is more labor-intensive and less common.
Step #1: Level the subfloor to the bathroom floor’s level.
Step #2: To make room for your linear drain body, cut an inset around the waste pipe that is the right size.
Step #3: Depending on the materials you have chosen, use glue or a no-hub coupling to attach the drain body to the waste pipe.
Step #4: Using a trowel and a coating of thin-set, fix the wedge panels after cutting them to size and dry-fitting them into position.
Step #5: Put a layer of backer board and thin-set on the subfloor beneath the bathroom floor and your recessed drain.
Step #6: To ensure that the waterproofed sheeting is adequately covered, apply a second layer of thin-set on both sides of the backer board and the top of the wedge panels.
Step #7: Take off the masking tape to reveal the locator pins on the drain body.
Step #8: Cover the drain’s perimeter with a bead of sealant.
Step #9: Cover the shower pan with a waterproof sheet and press it down close to the drain so the locator pins can pass through.
Step #10: Fold the sheet edges inward, then attach the sheet edges to the walls by applying a thin set six inches up the shower walls.
Step #11: Put the clamping collar and drain extensions in place.
Step #12: Coat the drain’s sides with sealant.
Step #13: Install the shower’s tiles, grout, and caulk.
Step #14: Cut off the sheeting that covers the drain using a razor.
Step #15: Install the strainer cover and spacers.
Tips On How To Install A Curbless Shower
Consider the water drainage: Make sure the floor slopes continuously and smoothly; steer clear of abrupt angles that can lead to water pooling.
Have Suitable Ventilation: Make sure your bathroom has adequate ventilation that will help in the evaporation of moisture and inhibit the growth of mold.
Have Personalized Curbless Shower Options: Consider investing in a pre-made curbless shower system that comes with a pre-sloped pan and other required components if you’re unsure or would prefer a customized design.
Conclusion
Curbless shower installations provide a sleek, modern, and easily accessible design, but proper, waterproof, and practical results demand careful planning and implementation. Creating a slope to the drain is possible if you know how to install a curbless shower.
Following these steps may result in a curbless shower that is easy to use, elegant, and effective. It will also improve the appearance of your bathroom.
Although it demands attention to detail, a curbless shower offers accessibility and attractiveness. A professional contractor can help you get the best outcome if you’re not comfortable managing technical details such as slope and waterproofing.

















